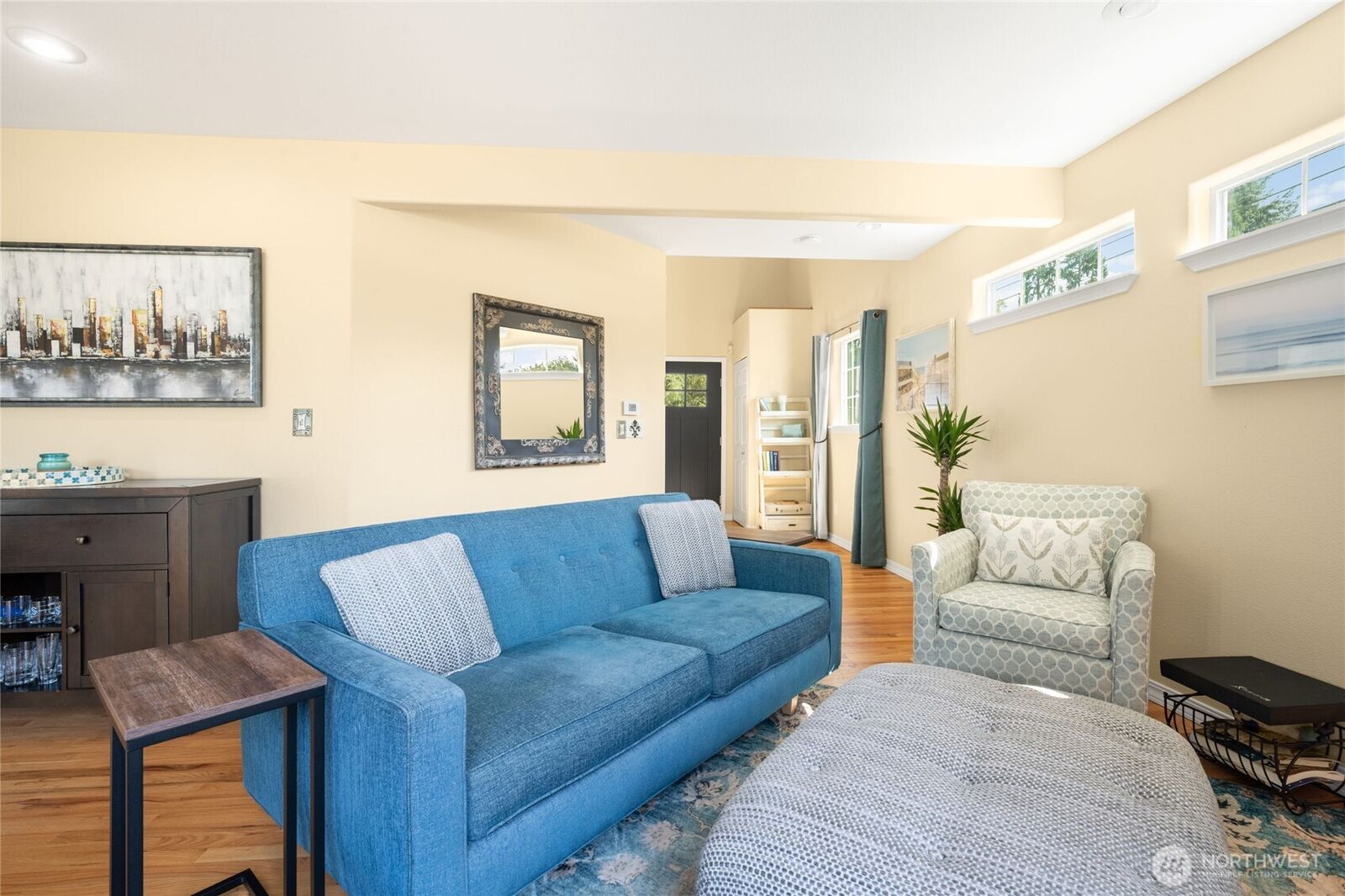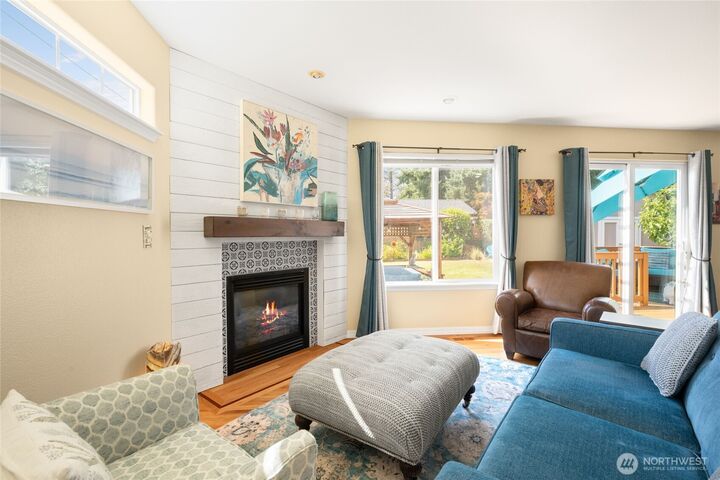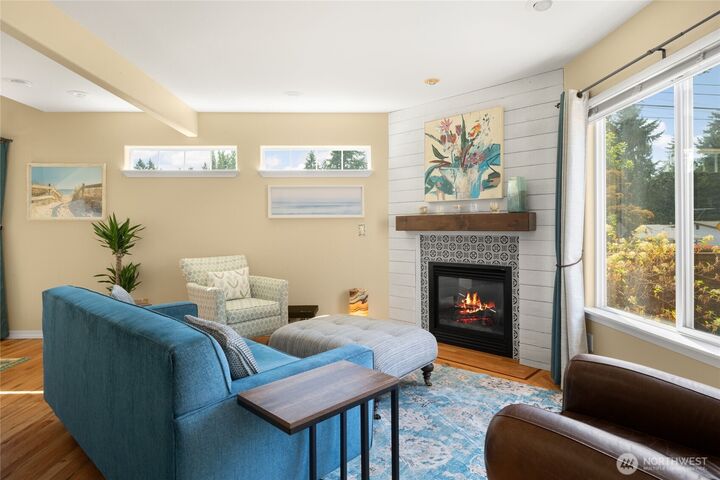


Coldwell Banker Bain
Listing Courtesy of:  Northwest MLS / Coldwell Banker Bain / Tara Cummins
Northwest MLS / Coldwell Banker Bain / Tara Cummins
 Northwest MLS / Coldwell Banker Bain / Tara Cummins
Northwest MLS / Coldwell Banker Bain / Tara Cummins 16267 16th Avenue SW Burien, WA 98166
Active (41 Days)
$950,000 (USD)
OPEN HOUSE TIMES
-
OPENSat, Nov 81:00 pm - 4:00 pm
Description
The perfect combination of an amazing property and fabulous house. Desirable Gregory Heights neighborhood. Open floor plan invites gathering around the living room fireplace or enjoying meals in the spacious dining area. Beautiful remodeled kitchen with quartz countertops and s/s appliances. Rare to find design with all 4 BRs on upper level. Pleasant view from windows overlooking trees and mature landscaping. Fully fenced yard is private with grassy area for games or hang with your pals by the fire pit or enjoy the beach. Relax in your hot tub because this home is move-in ready! Major upgrades including new solar panels for energy efficient living. This winter your heating bills will be so low! Double car garage plus off street parking.
MLS #:
2430330
2430330
Taxes
$8,191(2025)
$8,191(2025)
Lot Size
7,952 SQFT
7,952 SQFT
Type
Single-Family Home
Single-Family Home
Year Built
1998
1998
Style
2 Story
2 Story
School District
Highline
Highline
County
King County
King County
Community
Gregory Heights
Gregory Heights
Listed By
Tara Cummins, Coldwell Banker Bain
Source
Northwest MLS as distributed by MLS Grid
Last checked Nov 8 2025 at 12:50 AM GMT+0000
Northwest MLS as distributed by MLS Grid
Last checked Nov 8 2025 at 12:50 AM GMT+0000
Bathroom Details
- Full Bathrooms: 2
- Half Bathroom: 1
Interior Features
- High Tech Cabling
- Disposal
- Fireplace
- French Doors
- Double Pane/Storm Window
- Vaulted Ceiling(s)
- Water Heater
- Walk-In Closet(s)
- Security System
- Jetted Tub
- Skylight(s)
- Walk-In Pantry
- Dining Room
- Dishwasher(s)
- Dryer(s)
- Refrigerator(s)
- Stove(s)/Range(s)
- Microwave(s)
- Washer(s)
Subdivision
- Gregory Heights
Lot Information
- Corner Lot
- Paved
Property Features
- Cabana/Gazebo
- Deck
- Fenced-Fully
- Gas Available
- Rv Parking
- Outbuildings
- Cable Tv
- High Speed Internet
- Hot Tub/Spa
- Fireplace: Gas
- Fireplace: 1
Heating and Cooling
- Forced Air
- 90%+ High Efficiency
Flooring
- Hardwood
- Carpet
- Ceramic Tile
Exterior Features
- Wood Products
- Roof: Composition
Utility Information
- Sewer: Sewer Connected
- Fuel: Electric, Solar Pv, Natural Gas
- Energy: Green Generation: Solar
School Information
- Elementary School: Gregory Heights Elem
- Middle School: Sylvester Mid
- High School: Highline High
Parking
- Rv Parking
- Driveway
- Off Street
- Attached Garage
Stories
- 2
Living Area
- 1,950 sqft
Location
Disclaimer: Based on information submitted to the MLS GRID as of 11/7/25 16:50. All data is obtained from various sources and may not have been verified by CB Bain or MLS GRID. Supplied Open House Information is subject to change without notice. All information should be independently reviewed and verified for accuracy. Properties may or may not be listed by the office/agent presenting the information.


